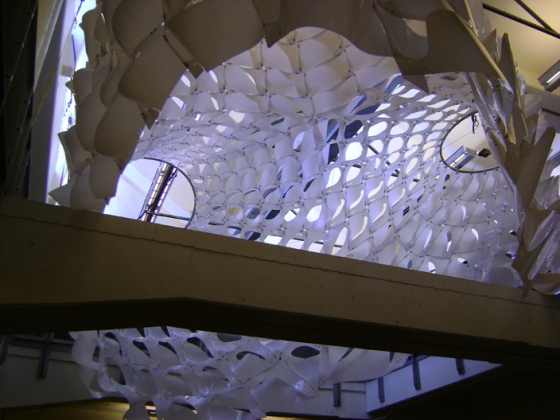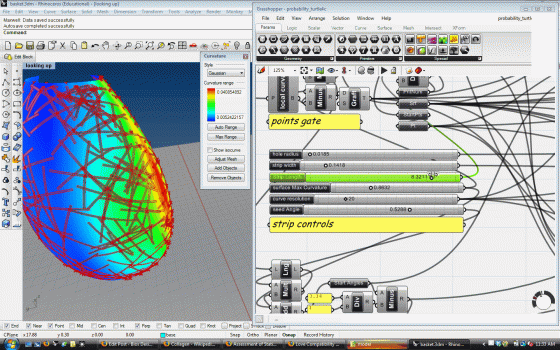Category Archives: digital fabrication
Coloniatecne – Progress
Coloniatechne – Day 6
Coloniatecne – Day 4
Coloniatecne – Day 3
Coloniatecne – Day 2 Metal Shoes
Coloniatecne Install – Day 1
Come visit the site and join in on the fun. DIRECTIONS
Fabripod Configurator Mockup is Live!
This is a mockup of the lamp configurator I’m putting together for Fabripod, the company I’m starting that sells lamps. The mockup opens in a new window. Use the sliders on the left to control options like scale and materials. The resulting size and price is shown on the right. You cant buy laps with this configurator yet so the “make it” button doesn’t do anything yet. This is currently tested and working in firefox on both mac and windows. Its working in chrome on windows, but not on mac (at least not on mine).
I’m still working out the kinks in the back end, so the pricing is not accurate yet. Stay tuned for the official release coming up soon! If you absolutely need to buy an Urchin lamp right now, check out the one size available in the Ponoko store!
Cabinet Wall Generator
This is a fun project I did for a friend who wanted to design a wall of cabinets with an integrated work surface. This definition takes lines on the ground as input and helps to compose a wall of individual doors, with sizes that you specify. Then it projects a pattern be CNC cut into the doors. (cut it at Techshop or with 100k garages!)The pattern comes from an image that you add yourself so it could be anything. The example below used a photo of some shadows on the ground.
download the grasshopper file and rhino base file here
Chrysalis – Maker Stories #1
What would you use Chrysalis for?
That’s the question I have been asking each person who has backed my project on kickstarter . Listed below are the best answers so far, in no particular order. I will continue to post the really outstanding ones on this blog and onBIOS in the weeks to come, so stay tuned!
Quoted directly from kickstarter backers’ comments:
– – – – – – – – – – – – – – – – – – – – – – – – – – – – – – – – – – – – – – – – – – – – – – – – – – – – – – –
“My partner and I have designed a series of customizable furniture objects (http://www.filson-rohrbacher.com/atfab.html). We designed the furniture to be parametrically transformed, exported into 2D cut files, downloaded for local CNC fabrication, and finished and assembled by a user. We’ve managed to design transformations in Grasshopper, and are in the process of (slowly) making it happen with Processing. But, really, Chrysalis is our holy grail that would help us more immediately realize the co-design process that’s really important to us and the project.”
Anne Filson – Filson and Rohrbacher Architecture– – – – – – – – – – – – – – – – – – – – – – – – – – – – – – – – – – – – – – – – – – – – – – – – – – – – – – –
“I want to be able to visualize data sets in 3D to create data embodied objects. ”
-David Bellona, Brooklyn, NY– – – – – – – – – – – – – – – – – – – – – – – – – – – – – – – – – – – – – – – – – – – – – – – – – – – – – – –
“Community involvement in public architecture, is another purpose that comes to my mind. So say the city of SF was going to contract the construction of a new sculpture in the park, The designer could create the basic forms, materials, construction methods, etc., and allow the citizens to manipulate a few variables to taylor it more to their liking. The designer could then consider the possibilities from public input, and create a hybrid product from their considerations. A more democratic form of public works can be achieved this way. I would definitely pitch it to the city… once it exists.
-Slate Werner, Santa Barbara, CA– – – – – – – – – – – – – – – – – – – – – – – – – – – – – – – – – – – – – – – – – – – – – – – – – – – – – – –
Check out the Chrysalis project on kickstarter here
ColoniaTecne Approved for Design Development-Invited To Group Exhibition in Seattle Gallery
BIOS Design Collective was invited to present some recent work and we thought this would be a great opportunity to share our latest design of ColoniaTecne our project that will be in the San Jose 2012 Biennial. This is one of the boards created for the group show at The Art On The Ridge Gallery in Seattle Washington. The project is an interactive pavilion that will engage the public through site and sound. The person experiencing the project will move through a “net” of sensors that interpret movement, sound and proximity and re-interpret that information as a display of light and sound. ColoniaTecne will react to its environment and create a new environment through interpretation, there by changing the paradigm of a typical structure from environmental control to environmental responsiveness. This project takes systemic cues from the cooperative nature of corral reefs. In corral reefs many individuals work in unison (coral polyps) to create the overall reef. Each individual responds to environmental factors that affect the final reef structure. Environmental factors include heat, light, food etc.
 Latest renderings of the the project showing a more detailed understanding of connections and construction.
Latest renderings of the the project showing a more detailed understanding of connections and construction.
 Two scaled models were also made for the exhibition. These models show our latest idea about structural bracing throughout the form. The waffle system is doubled with one on top of the other creating a triangulation between the two systems. This allows us visual complexity through simple design principles.
Two scaled models were also made for the exhibition. These models show our latest idea about structural bracing throughout the form. The waffle system is doubled with one on top of the other creating a triangulation between the two systems. This allows us visual complexity through simple design principles.
BIOS shortlisted in Trash-to-Treasure competition
A project designed and built by BIOS has been shortlisted in a competition called trash-to-treasure, put on by a group at RGU in Aberdeen called Tesseract!
http://tesseractcompetitions.com/2011/05/06/trash-to-treasure-shortlist/
Here’s the competition brief:
“We are asking you to design something beautiful and useful that uses material that are otherwise thrown away. How can your design change people’s attitude towards what is rubbish, and what we waste? We are looking for a creative and imaginative response, where new and innovative uses are found for items which are considered worthless. Being able to design using wasted materials can transform communities who have barely anything, so we would love to see your ideas, however crazy they might be.”
This project is described in More detail here: https://biosarch.wordpress.com/2009/09/13/aiasf-parametric-canopy/
SJ01- New Conceptual Pavillions
This is new iteration for our ongoing study into ColoniaTechne. The project that was selected to be in the SJ01-2012 art exhibition. In this first study I was thinking that the pavilion could be made out of strands of some inexpensive, durable and fully recyclable material. The members would take the compression and tension like a net or membrane structure. This would have the advantage of being light and hopefully strong.
This was made in grasshopper through the blending of a couple of simple definitions. First there is the surface from curves, then Diagrid from surface and the image sampler, and lastly project to surface. The idea being that the circles represent interactive components on the skin of the pavilion, and that skin and component relationship can be adaptive to differing criteria.
the next test is really geared towards a larger project or venue. Last year Charlie and I got to the final round of a competition for Denver International Airport. Although we didn’t win (we lost by 1 point!) it started me thinking about larger scale projects with different criteria for aesthetic evaluation. This is a study of a sculptural installation based on the work of Erwin Hauer. The diffuse light qualities and the structural integrity of the overall piece are something pulled from investigations into Hauer’s work. 




Scale Pavillion

 This is the inside of the Scale Pavilion. The hope is that this temporary structure would sustain itself once fabricated. The PV affixed scales would provide any energy needed. The open shaded space would work well as a temporary respite from very warm climates like San Jose or Phoenix. This is of course derivative on a biological/ morphological level to many creatures that exist in arid hot climates.
This is the inside of the Scale Pavilion. The hope is that this temporary structure would sustain itself once fabricated. The PV affixed scales would provide any energy needed. The open shaded space would work well as a temporary respite from very warm climates like San Jose or Phoenix. This is of course derivative on a biological/ morphological level to many creatures that exist in arid hot climates.
 I enjoy the process of making, both digitally and physically. I hope this image which is taken from a line drawing shows some of the complexity in the project. That part of the designing is my favorite, when I am less critical of a project but really thinking about how the project will be built. This project was created mostly with Paneling Tools from Rajaa Issa ( Thank you! click here:http://wiki.mcneel.com/labs/panelingtools) and some of my own add-on techniques.
I enjoy the process of making, both digitally and physically. I hope this image which is taken from a line drawing shows some of the complexity in the project. That part of the designing is my favorite, when I am less critical of a project but really thinking about how the project will be built. This project was created mostly with Paneling Tools from Rajaa Issa ( Thank you! click here:http://wiki.mcneel.com/labs/panelingtools) and some of my own add-on techniques.

 Ultimately the question of aesthetics and this type of project must come up. For me it is important to see a project through to a certain stage before self-evaluation can really begin. If I as a designer start to evaluate to early the creative process can become stifled and tendency towards style can lead down a very wrong path. Having reached a part of process that I am now comfortable with I can evaluate this project. I think literally it is not beautiful but the idea is very clear and that is a beautiful. With more refinement this may turn out…
Ultimately the question of aesthetics and this type of project must come up. For me it is important to see a project through to a certain stage before self-evaluation can really begin. If I as a designer start to evaluate to early the creative process can become stifled and tendency towards style can lead down a very wrong path. Having reached a part of process that I am now comfortable with I can evaluate this project. I think literally it is not beautiful but the idea is very clear and that is a beautiful. With more refinement this may turn out…
posted by Jess Austin
Disoriented Strands
This project is an exploration of Statics vs. Statistics. That is to say it is a refutation of the ideal “truss” structure, which is statically determinate, in favor of alternatives based on a logic of statistical probability. While the logic of the truss is very efficient, it is not necessarily the most effective for unpredictable load patterns. The statistical approach, in which material is allocated according to where stress is most likely to occur, is closer to the structural logic that has evolved in living systems.
Fiber structures are common in Nature. Monodirectional structures such as bones or tree trunks use oriented fibers to resist axial loads . Multidirectional structures, like those shown below, use fibers in a random pattern to resist multiple loads. They often act as membranes because they can deform without breaking. Their resiliency is due, in part, to the redundancy of their overlapping members.
 melon rind
melon rind
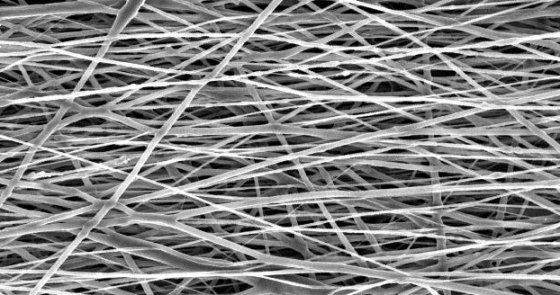 type I collagen
type I collagen
 felt
felt
These structures are called statically indeterminate because it is impossible to determine the load path using statics: the hand calculations that have been used by structural engineers since the 1800’s. Today we have computers and nonlinear analysis to solve for complex structures, but buildings are still designed and constructed in terms of the old methods. In the words of Karl Chu: “Architecture has still yet to incorporate the architecture of computation into the computation of architecture” *
The goal of this project is to create a building method that relies on redundancy and statistical probablity as a structural logic instead of efficiency and static determinacy. I used Grasshopper to create a randomized fiber membrane on a base surface in the following steps:
First, points are located on the surface using a probability algorithm in which areas of higher curvature are more likely to be populated (surface is color-coded for gaussian curvature in these screenshots). This should yeild a higher density of material in those areas.

Next, the points are used as origins for randomly oriented strips of material based on “plank line” geometry (see earlier post), which conforms to the curvature of the surface but can be fabricated using perfectly straight strips of material.
Finally, the length of the strips is set to achieve the proper overlap. Individual strip lengths adjust to curvature as well: shorter pieces where curvature is more intense. Holes are placed at the intersections for attachment and the strips are unrolled for fabrication.
This project is designed to address structural requirements in a statistical manner rather than a determinant one. That is to say without exhaustive analysis of the stresses in each member. As in many living systems, more material is allocated where more stress is most likely to occur, and where more strength is needed to maintain the surface’s intended shape.
This method could be modified by adding structural analysis of the base surface instead of simple curvature analysis. Finite element analysis programs like NASTRAN or ANSYS will analyze a simple shell and output a deformation map similar to the curvature map shown here. All that is needed is to apply the bitmap to the surface, then vary point density by color, rather than by the native curvature graph.
*For an insightful analysis of design/construction paradigms in flux, see Karl Chu’s essay: “The Metaphysics of Genetic Archtecture” in Arquitecturas Geneticas-II
Unrolling Surfaces in Grasshopper
This Grasshopper definition is proof of concept for a VB component that unrolls developable surfaces to the XY plane. To make the component, I’ve adapted a rhinoscript by Andrew Kudless (of Matsys) to run in VB, enlisting the help of CCA student Ripon DeLeon to write the code.This example uses the VB component to create unrolled surfaces from 4 curves that I have distorted using the cage edit command in rhino. To use the definition on your own projects, simply choose any 4 curves to loft between in sequential order.
The blocks of components are grouped somewhat clearly (I hope) so you can add more curves by copy-pasting more blocks and making the few required re-connections to make it work. Please feel free to contact me with any questions.
download the definition here:unroll3.ghx
and the rhino base file here: unroll test.3dm
For the above definition, I’ve added tabs along the edges of the unrolled surfaces for ease of attachment. The benefit of using a WYSIWYG tool like Grasshopper for fabrication planning is that you can make quick decisions about parameters like tab spacing or sheet layout visually, as you design. If you use this definition for your own projects, send me a short description. I’d love to see what you make out of it!

The unrolled shape is about 96% accurate (judged by difference in surface area between unrolled and original surfaces). This seems to be fine for simple paper models, but would cause serious problems in more complex structures. I would appreciate feedback from any of you who care to take a look at the VB component and offer suggestions on how to make it more accurate.
AIASF Parametric Canopy Install Photos
see more photos at our flickr site!
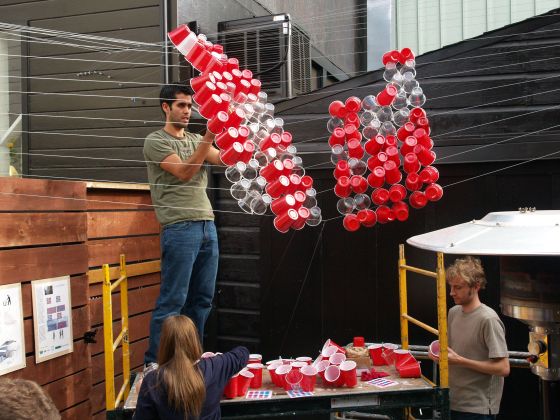
the cable mesh was designed using a grasshopper definition that Chris wrote to calculate resultant vectors for all the backstays, and output cable lengths to an excel spreadsheet.

volunteers used these laminated cards to arrange the cups on the canopy in an algorithmic pattern…
which actually worked out pretty well!





Plank Lines


This is an exploration of geodesic curves and their use in the fabrication of free form shapes. For this study, I adapted a grasshopper definition by Lorenz Lachauer of Eat-a-Bug. Geodesic curves are defined as the shortest path between two points along a curved surface. This has some connotations for structural efficiency, however the interesting thing for me is that when unrolled, the lines are perfectly straight. Linear components are beneficial in two ways: first, they can be nested efficiently on sheet material (see the strips laid out above). Second, you don’t need fancy CNC machinery to fabricate them. All you need to do it manually is a set of dimensions: lengths of strips and distances between their attachments.
download the grasshopper definition : TurtleTest5.ghx
Buckminster Fuller’s domes popularized Geodesic geometry, but they are only half the story. More varied versions have been used by Frei Otto, Shigeru Ban and HUT Wood Studio.
Variation:
The examples above use a large number of regularly placed start points. The example below, perhaps more interesting, used fewer start points but allowed the strips to wrap around the surface a few times. If we change the location of the start points and the angle of the strips, this could be used to concentrate material in key places, making structure more responsive than a regularized mesh. Obviously lots more to explore here.

h
download the grasshoper definitionttp://green-ideas.com/BIOS/TurtleTest5.ghx
Working with Found Objects
More often than not, new parametric component-based designs rely on custom fabricated pieces for their construction. Their form is allowed to be free-flowing only because the individual pieces vary dimensionally to accommodate. However, the use of re-used or recycled materials often means working with fixed dimensions. Some of my current work involves negotiating free-form designs using either found objects, or stock items which are available only in a finite number of sizes.
CupWall
This project uses translucent plastic cups, attached to a laser-cut cardboard substructure. 
The mockup below was made with actual beer cups from a party (They have been washed).


 T
T he corrugated cardboard ribs have attachment clips laser-cut into their profiles.
he corrugated cardboard ribs have attachment clips laser-cut into their profiles.
The cups are also held- together with the plastic clips used in the mockup, which are laser-cut from acrylic sheet.
Tile Wall
This project attempts to create surface with variable texture using a fixed module. We began with FOA’s use of moon-shaped pavers in their South East coastal park project because they adapt well to the compound curvature of the surface. Our project uses hexagons
Our project uses hexagons  in order to accentuate the pattern formed between the tiles as their spacing is varied.
in order to accentuate the pattern formed between the tiles as their spacing is varied.  As the spacing increases, a second system is introduced between the tiles: small square windows. The idea here is that the tiles could gradually dissapear as their spacing increases, giving way to more glass in an Escher-esque transformation.
As the spacing increases, a second system is introduced between the tiles: small square windows. The idea here is that the tiles could gradually dissapear as their spacing increases, giving way to more glass in an Escher-esque transformation.
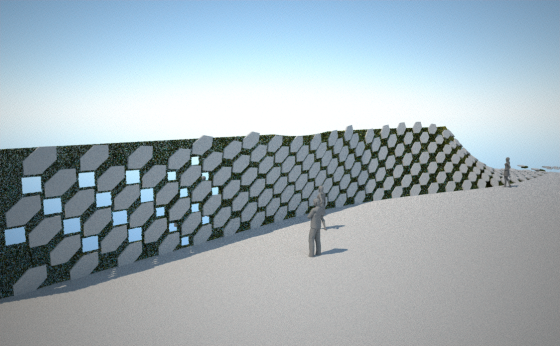
C upWall
upWall


CupW
Paversall
Aortic Arc Final Installation
 posted by Chris Chalmers
posted by Chris Chalmers
