Category Archives: parametric modeling
Coloniatecne – Progress
Coloniatechne – Day 6
Coloniatecne – Day 4
Coloniatecne – Day 3
Coloniatecne Install – Day 1
Come visit the site and join in on the fun. DIRECTIONS
Nature’s Toolbox: Biodiversity, Art, and Invention Show features Dissipative System by Charles Lee
Charles Lee, USA
Dissipative System
2011
Digital prints, 23.63 x 31.5 inches
Thermochromatic tile wall installation, 46.5 x 27 inches
Courtesy of the artist and Bios Design Collective
The Dissipative System is a study into possible materials and construction techniques for a new biomimetic building. The house in this illustrated model uses a skin of thermo-chromatic tiles to regulate heat and curved smart solar control glass to regulate light transmission. Glazed ceramic cladding, such as the tiles on display, is used for the interior and exterior of the shell. The coated ceramic becomes lighter in high temperatures to reflect more light and darker in cool temperatures to absorb more heat—a system similarly seen in nature. In many color-changing species, including fishes, reptiles, amphibians, and crustaceans, temperature influences the distribution of pigment in cells. The resulting darkening or lightening aids heat absorption and reflection to help maintain the animal’s temperature.
The Field Museum text:“Reptiles change color to control body temperature. The pigment melanin colors the skin of most animals—including humans. Reptiles can expand or contract melanin within individual cells. When melanin expands, skin darkens and absorbs heat; when it contracts, skin lightens and reflects heat. To absorb more heat, snakes flatten their bodies and lie perpendicular to the sun’s rays. At night, they coil tightly to retain heat. (Imagine buildings that change color and shape!)”— Alan ResetarCollection Manager,Division of Amphibians & Reptiles,
The Field Museum
CALIFORNIA HIGH-SPEED RAIL- A New Diridon Station In San Jose
This is a visioning study down by the Perkins+Will San Francisco Office. The designers were Bill Katz and Jess Austin (me!) Andrew Wolfram was the managing principal and Arup provided engineering consultation.
This first scheme was developed to be a lighter weight structure that sailed above the current Diridon Station while creating a new space for The Proposed High Speed Rail. The structural diagram for this option was fairly simple, the large white members held themselves vertically with some basic columns helping out. The smaller cable like wire would provide the lateral support and respond to each unique loading condition. I used grasshopper to build the majority of this model hoping that any sizing or stress information we received from Arup could be integrated into the model. Thereby creating a feedback loop between the design and the structural requirements. Because this project was so short (two weeks!) we didn’t have the chance, but I know it can be done. The incredibly talented Ripon De Leon is updating our ColoniaTecne Project based on Buro Happold’s input.
This second scheme had some input from Andrew Tsay-Jacobs in our office. He went to engineering school and received three degrees before going to Columbia for his March; which is to say I think he’s very interesting. While he didn’t run any analysis or come up with any hard numbers we did sketch out a diagram that we think could work. Essentially the large columns are a vertical cantilever that triangulate at the bottom and there are smaller members that create an overall diaphragm for the roof. All very conceptual but this model was also made with grasshopper in the hopes that each member could be optimized. I am not publishing those definitions because they are a mess, and I think Perkins+Will might own them because I made them there. I hope you like it!
Design Studies Sculpture Studies and Undeveloped Competitions
Posted by Charles Lee. These are a few images from old studies and projects that I have wanted to share for awhile. My favorite are the Monumental scale 3d printed sculptures from the BIOS Design Node Series for the city of San Jose. A Photobioreactor Pavilion also for the same as well as the idea of reused boat sails to create giant windmill sculptures. Some topological studies. A concept I played around with for Evolo Skyscraper about re-purposed Oil Rigs that turn into Autonomous community Rigscrapers. A sculpture competition entry for a police station where golden shields form a column to protect the Pillar of Laws. There are some Vasari Wind studies for Coloniatechne. There a sculptural wall proposal for a shortlisted competition at the Denver International Airport. There are some renderings of a residential competition in Dallas that Chris Chalmers and his team submitted a few years ago for Re:Visions. There are some test renders of Canopies for the AIA re:use Canopy using Recycled Newspapers and one with Recycled Magazines. Mostly it was all a bunch of fun and I thought they made nice images to share.
Fabripod Configurator Mockup is Live!
This is a mockup of the lamp configurator I’m putting together for Fabripod, the company I’m starting that sells lamps. The mockup opens in a new window. Use the sliders on the left to control options like scale and materials. The resulting size and price is shown on the right. You cant buy laps with this configurator yet so the “make it” button doesn’t do anything yet. This is currently tested and working in firefox on both mac and windows. Its working in chrome on windows, but not on mac (at least not on mine).
I’m still working out the kinks in the back end, so the pricing is not accurate yet. Stay tuned for the official release coming up soon! If you absolutely need to buy an Urchin lamp right now, check out the one size available in the Ponoko store!
Cabinet Wall Generator
This is a fun project I did for a friend who wanted to design a wall of cabinets with an integrated work surface. This definition takes lines on the ground as input and helps to compose a wall of individual doors, with sizes that you specify. Then it projects a pattern be CNC cut into the doors. (cut it at Techshop or with 100k garages!)The pattern comes from an image that you add yourself so it could be anything. The example below used a photo of some shadows on the ground.
download the grasshopper file and rhino base file here
ColoniaTecne Approved for Design Development-Invited To Group Exhibition in Seattle Gallery
BIOS Design Collective was invited to present some recent work and we thought this would be a great opportunity to share our latest design of ColoniaTecne our project that will be in the San Jose 2012 Biennial. This is one of the boards created for the group show at The Art On The Ridge Gallery in Seattle Washington. The project is an interactive pavilion that will engage the public through site and sound. The person experiencing the project will move through a “net” of sensors that interpret movement, sound and proximity and re-interpret that information as a display of light and sound. ColoniaTecne will react to its environment and create a new environment through interpretation, there by changing the paradigm of a typical structure from environmental control to environmental responsiveness. This project takes systemic cues from the cooperative nature of corral reefs. In corral reefs many individuals work in unison (coral polyps) to create the overall reef. Each individual responds to environmental factors that affect the final reef structure. Environmental factors include heat, light, food etc.
 Latest renderings of the the project showing a more detailed understanding of connections and construction.
Latest renderings of the the project showing a more detailed understanding of connections and construction.
 Two scaled models were also made for the exhibition. These models show our latest idea about structural bracing throughout the form. The waffle system is doubled with one on top of the other creating a triangulation between the two systems. This allows us visual complexity through simple design principles.
Two scaled models were also made for the exhibition. These models show our latest idea about structural bracing throughout the form. The waffle system is doubled with one on top of the other creating a triangulation between the two systems. This allows us visual complexity through simple design principles.
BIOS shortlisted in Trash-to-Treasure competition
A project designed and built by BIOS has been shortlisted in a competition called trash-to-treasure, put on by a group at RGU in Aberdeen called Tesseract!
http://tesseractcompetitions.com/2011/05/06/trash-to-treasure-shortlist/
Here’s the competition brief:
“We are asking you to design something beautiful and useful that uses material that are otherwise thrown away. How can your design change people’s attitude towards what is rubbish, and what we waste? We are looking for a creative and imaginative response, where new and innovative uses are found for items which are considered worthless. Being able to design using wasted materials can transform communities who have barely anything, so we would love to see your ideas, however crazy they might be.”
This project is described in More detail here: https://biosarch.wordpress.com/2009/09/13/aiasf-parametric-canopy/
SJ01- New Conceptual Pavillions
This is new iteration for our ongoing study into ColoniaTechne. The project that was selected to be in the SJ01-2012 art exhibition. In this first study I was thinking that the pavilion could be made out of strands of some inexpensive, durable and fully recyclable material. The members would take the compression and tension like a net or membrane structure. This would have the advantage of being light and hopefully strong.
This was made in grasshopper through the blending of a couple of simple definitions. First there is the surface from curves, then Diagrid from surface and the image sampler, and lastly project to surface. The idea being that the circles represent interactive components on the skin of the pavilion, and that skin and component relationship can be adaptive to differing criteria.
the next test is really geared towards a larger project or venue. Last year Charlie and I got to the final round of a competition for Denver International Airport. Although we didn’t win (we lost by 1 point!) it started me thinking about larger scale projects with different criteria for aesthetic evaluation. This is a study of a sculptural installation based on the work of Erwin Hauer. The diffuse light qualities and the structural integrity of the overall piece are something pulled from investigations into Hauer’s work. 




Disoriented Strands
This project is an exploration of Statics vs. Statistics. That is to say it is a refutation of the ideal “truss” structure, which is statically determinate, in favor of alternatives based on a logic of statistical probability. While the logic of the truss is very efficient, it is not necessarily the most effective for unpredictable load patterns. The statistical approach, in which material is allocated according to where stress is most likely to occur, is closer to the structural logic that has evolved in living systems.
Fiber structures are common in Nature. Monodirectional structures such as bones or tree trunks use oriented fibers to resist axial loads . Multidirectional structures, like those shown below, use fibers in a random pattern to resist multiple loads. They often act as membranes because they can deform without breaking. Their resiliency is due, in part, to the redundancy of their overlapping members.
 melon rind
melon rind
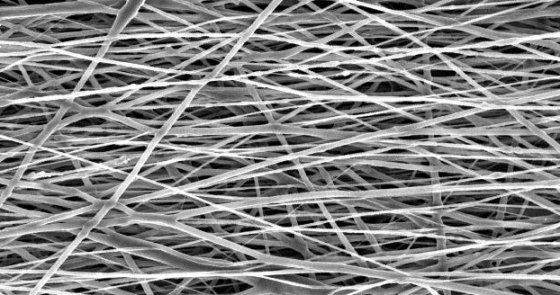 type I collagen
type I collagen
 felt
felt
These structures are called statically indeterminate because it is impossible to determine the load path using statics: the hand calculations that have been used by structural engineers since the 1800’s. Today we have computers and nonlinear analysis to solve for complex structures, but buildings are still designed and constructed in terms of the old methods. In the words of Karl Chu: “Architecture has still yet to incorporate the architecture of computation into the computation of architecture” *
The goal of this project is to create a building method that relies on redundancy and statistical probablity as a structural logic instead of efficiency and static determinacy. I used Grasshopper to create a randomized fiber membrane on a base surface in the following steps:
First, points are located on the surface using a probability algorithm in which areas of higher curvature are more likely to be populated (surface is color-coded for gaussian curvature in these screenshots). This should yeild a higher density of material in those areas.

Next, the points are used as origins for randomly oriented strips of material based on “plank line” geometry (see earlier post), which conforms to the curvature of the surface but can be fabricated using perfectly straight strips of material.
Finally, the length of the strips is set to achieve the proper overlap. Individual strip lengths adjust to curvature as well: shorter pieces where curvature is more intense. Holes are placed at the intersections for attachment and the strips are unrolled for fabrication.
This project is designed to address structural requirements in a statistical manner rather than a determinant one. That is to say without exhaustive analysis of the stresses in each member. As in many living systems, more material is allocated where more stress is most likely to occur, and where more strength is needed to maintain the surface’s intended shape.
This method could be modified by adding structural analysis of the base surface instead of simple curvature analysis. Finite element analysis programs like NASTRAN or ANSYS will analyze a simple shell and output a deformation map similar to the curvature map shown here. All that is needed is to apply the bitmap to the surface, then vary point density by color, rather than by the native curvature graph.
*For an insightful analysis of design/construction paradigms in flux, see Karl Chu’s essay: “The Metaphysics of Genetic Archtecture” in Arquitecturas Geneticas-II
Unrolling Surfaces in Grasshopper
This Grasshopper definition is proof of concept for a VB component that unrolls developable surfaces to the XY plane. To make the component, I’ve adapted a rhinoscript by Andrew Kudless (of Matsys) to run in VB, enlisting the help of CCA student Ripon DeLeon to write the code.This example uses the VB component to create unrolled surfaces from 4 curves that I have distorted using the cage edit command in rhino. To use the definition on your own projects, simply choose any 4 curves to loft between in sequential order.
The blocks of components are grouped somewhat clearly (I hope) so you can add more curves by copy-pasting more blocks and making the few required re-connections to make it work. Please feel free to contact me with any questions.
download the definition here:unroll3.ghx
and the rhino base file here: unroll test.3dm
For the above definition, I’ve added tabs along the edges of the unrolled surfaces for ease of attachment. The benefit of using a WYSIWYG tool like Grasshopper for fabrication planning is that you can make quick decisions about parameters like tab spacing or sheet layout visually, as you design. If you use this definition for your own projects, send me a short description. I’d love to see what you make out of it!

The unrolled shape is about 96% accurate (judged by difference in surface area between unrolled and original surfaces). This seems to be fine for simple paper models, but would cause serious problems in more complex structures. I would appreciate feedback from any of you who care to take a look at the VB component and offer suggestions on how to make it more accurate.
Plank Lines


This is an exploration of geodesic curves and their use in the fabrication of free form shapes. For this study, I adapted a grasshopper definition by Lorenz Lachauer of Eat-a-Bug. Geodesic curves are defined as the shortest path between two points along a curved surface. This has some connotations for structural efficiency, however the interesting thing for me is that when unrolled, the lines are perfectly straight. Linear components are beneficial in two ways: first, they can be nested efficiently on sheet material (see the strips laid out above). Second, you don’t need fancy CNC machinery to fabricate them. All you need to do it manually is a set of dimensions: lengths of strips and distances between their attachments.
download the grasshopper definition : TurtleTest5.ghx
Buckminster Fuller’s domes popularized Geodesic geometry, but they are only half the story. More varied versions have been used by Frei Otto, Shigeru Ban and HUT Wood Studio.
Variation:
The examples above use a large number of regularly placed start points. The example below, perhaps more interesting, used fewer start points but allowed the strips to wrap around the surface a few times. If we change the location of the start points and the angle of the strips, this could be used to concentrate material in key places, making structure more responsive than a regularized mesh. Obviously lots more to explore here.

h
download the grasshoper definitionttp://green-ideas.com/BIOS/TurtleTest5.ghx
Aortic Arc Final Installation
 posted by Chris Chalmers
posted by Chris Chalmers
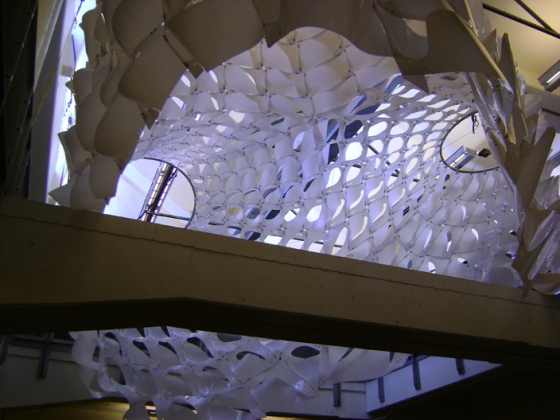
Cactaceae Tower
Posted by Charles Lee.
Cacti are distinctive and unusual plants, which are adapted to extremely arid and hot environments, showing a wide range of anatomical and physiological features which conserve water. The design explores strategies for the skyscraper typology in the desert environment. Uses different materials to passively ventilate and generate multiple thermal massing conditions within the interior of the building.
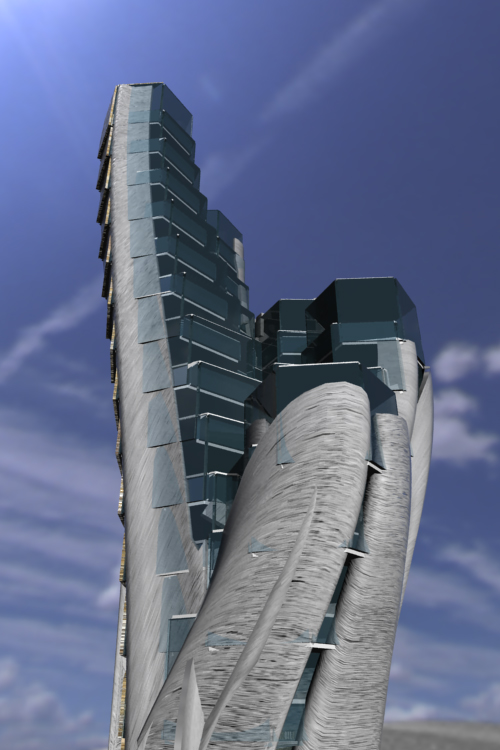
Growing a Building v1
This progress update continues a line of research into the cellular biomimetic design strategy outlined in my thesis work posted here . The intent is to apply the logic of morphogenesis: the spatial organization of cells in living organisms, to a building design process. At issue are the mechanisms which decide which type of cell goes where: how does a lung cell come to be that specific type, instead of say, a bone cell?. Can the same logic be applied to a curtainwall, or a kitchen countertop?

This latest development in the cell aggregation script (written for rhino) places “cells” (surrogate locations for building elements to be placed later) within the site’s buildable area. The boundary is defined by lot lines and zoning height restrictions, and takes the shape of a 3D volume (shown below within its context of a city block).
In living organisms, a large number of environmental factors are taken into account for the placement of different types of cells, not the least of which are ambient chemicals released by other cells. This script attempts to use the logic of this chemical communication to self-organize.
Cells are placed along with data points or “pheromones” and assigned to a specific layer. Layers represent the various systems in the building.






































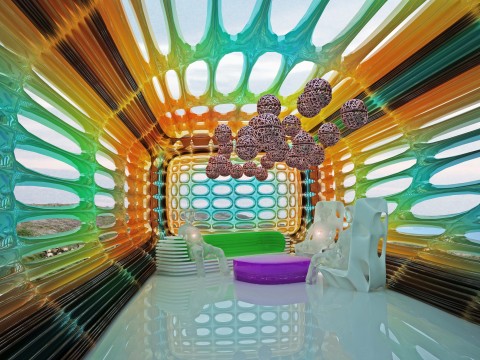
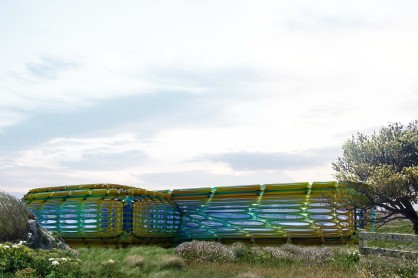



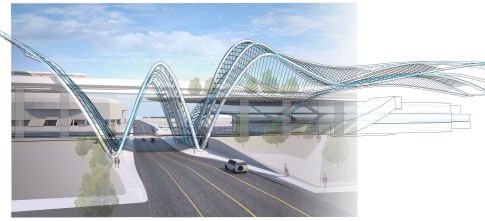
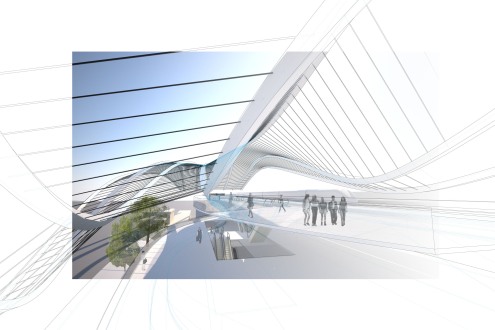
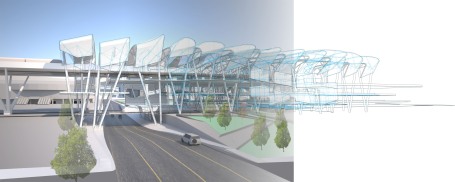
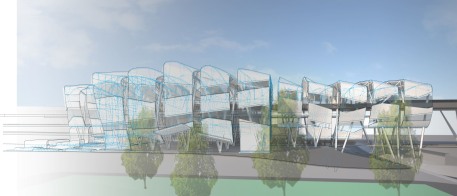








































































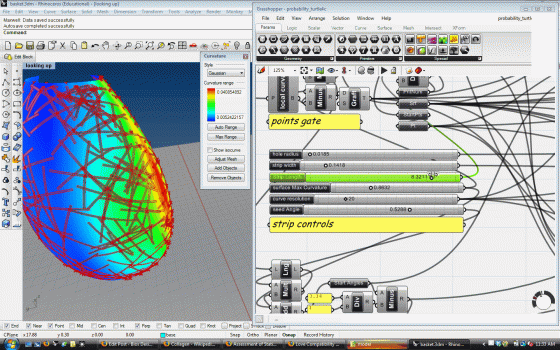








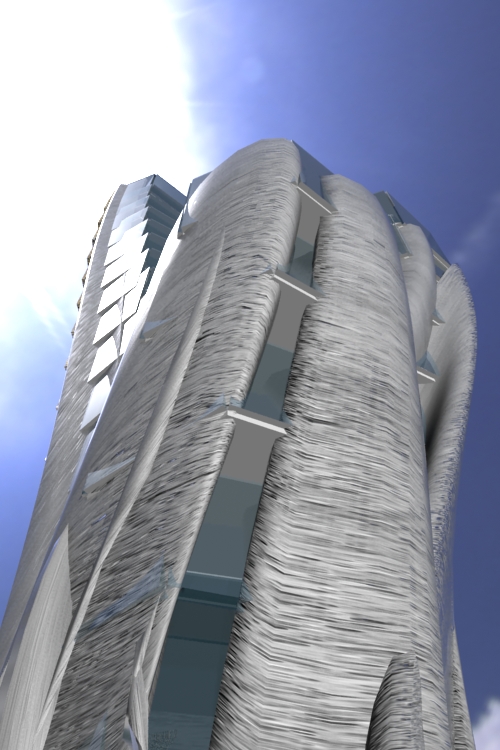 g
g